Slaughterhouse: New Space of Life at Oporto
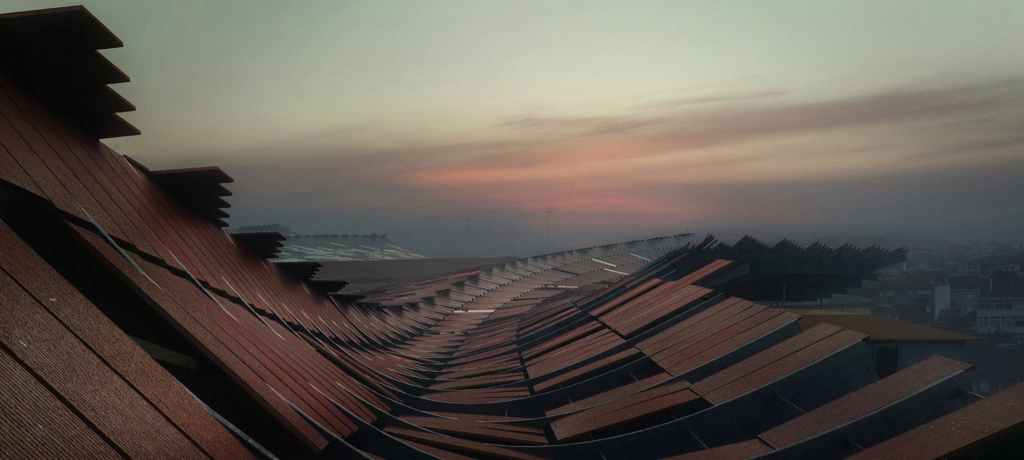
What do the Japanese architect who designed the stadium that will open the Tokyo Olympics in 2020 and the city of Oporto have in common? An old slaughterhouse
New York and Copenhagen have, for some time ago (NY first, Denmark after) a hipster neighbourhood, where all trendy people want to live, whatever the rent, despite some sad historical memory: it seems that the apparent feng shue disadvantage of living in an old slaughterhouse does not keep fanatics from being "fashionable."
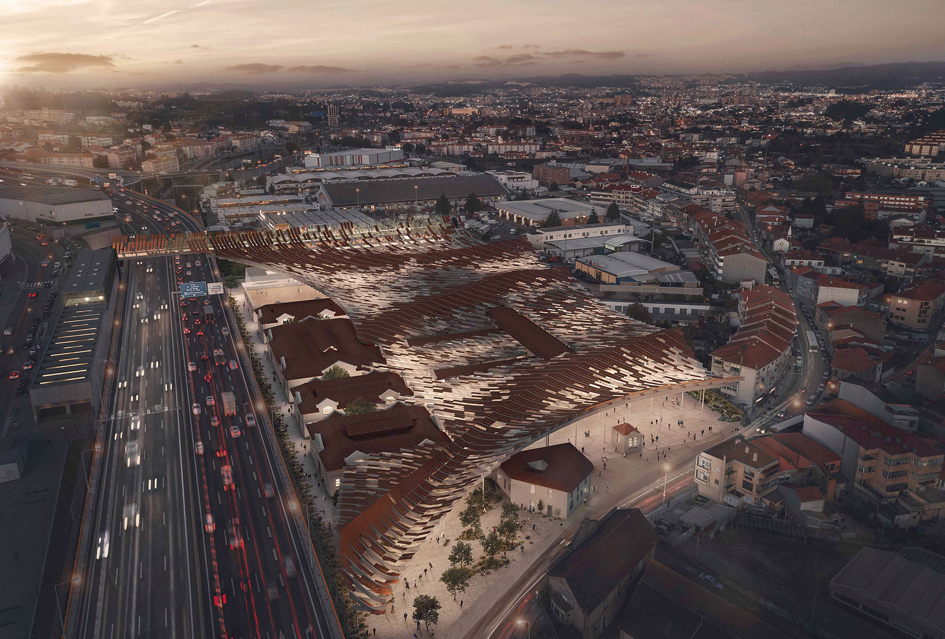
Future aerial view of the new Matadouro (Slaughterhouse) new building. Opening the article, one of the most charismatic features of the new Slaughterhouse, the roof tiling.
At Oporto this problem does not arise: in the old municipal slaughterhouse (Matadouro), at Campanhã, no one will live, but there will be people visiting, working, studying and enjoying themselves. The space, industrial as the name implies, is immense, about 23.000m2. Its most striking future feature is the cover, wavy and treated like a floating fabric. In reality, the material will be ceramic slates, intercalated with photovoltaic translucent panels, the ensemble resulting in incredible lightness.
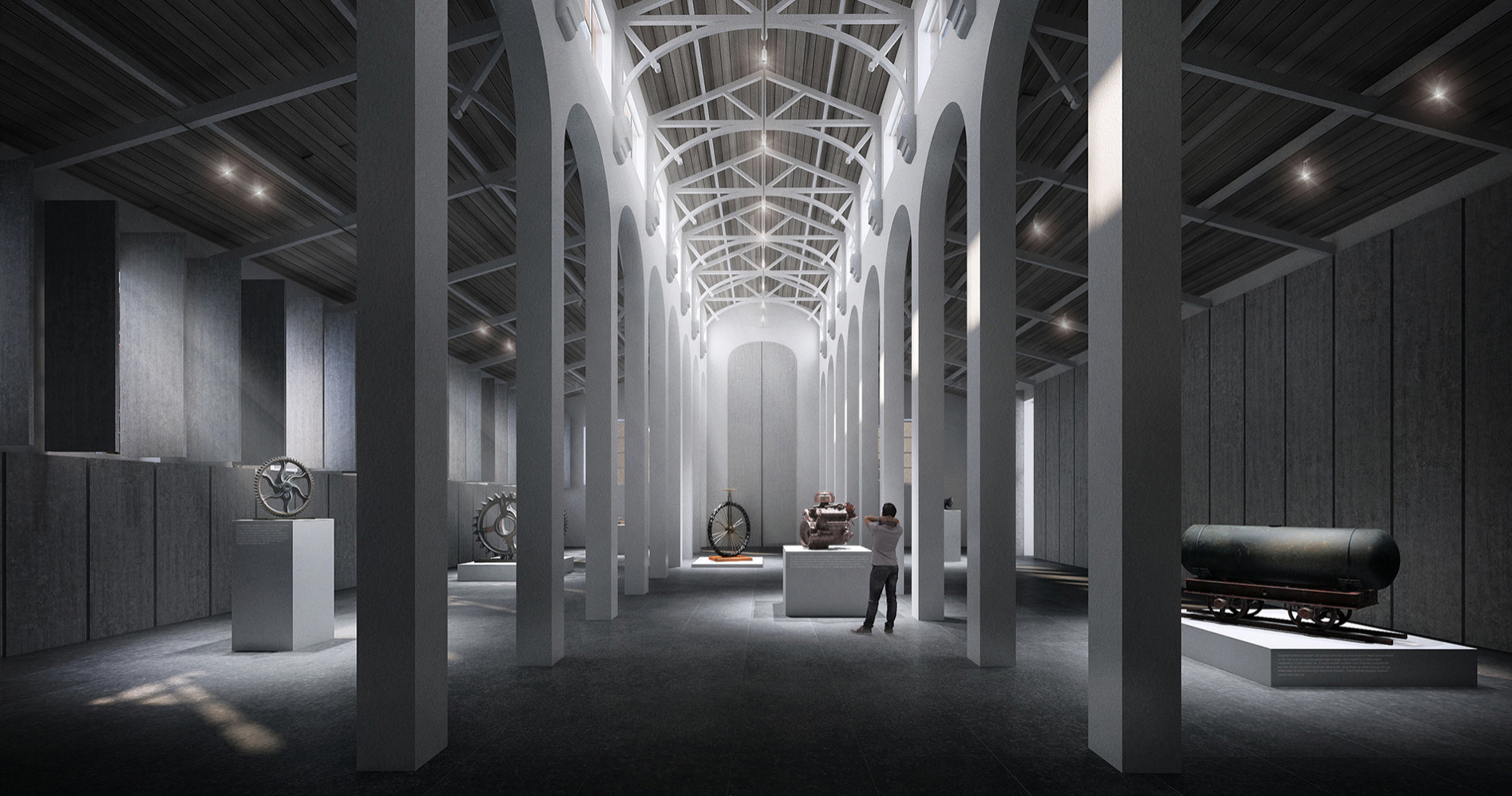
The soon to be Museum of Industry will also have its space at the renovated Slaughterhouse. Will accommodate both physical and virtual objects.
Part of the project is by Japanese architect Kengo Kuma, author of several landmark works around the world, the most recent being the new National Stadium of Japan, which will host the opening ceremony of the 2020 Olympic Games in Tokyo. But he will not work alone, the project is mostly designed by Portuguese OODA, an atelier of Matosinhos.
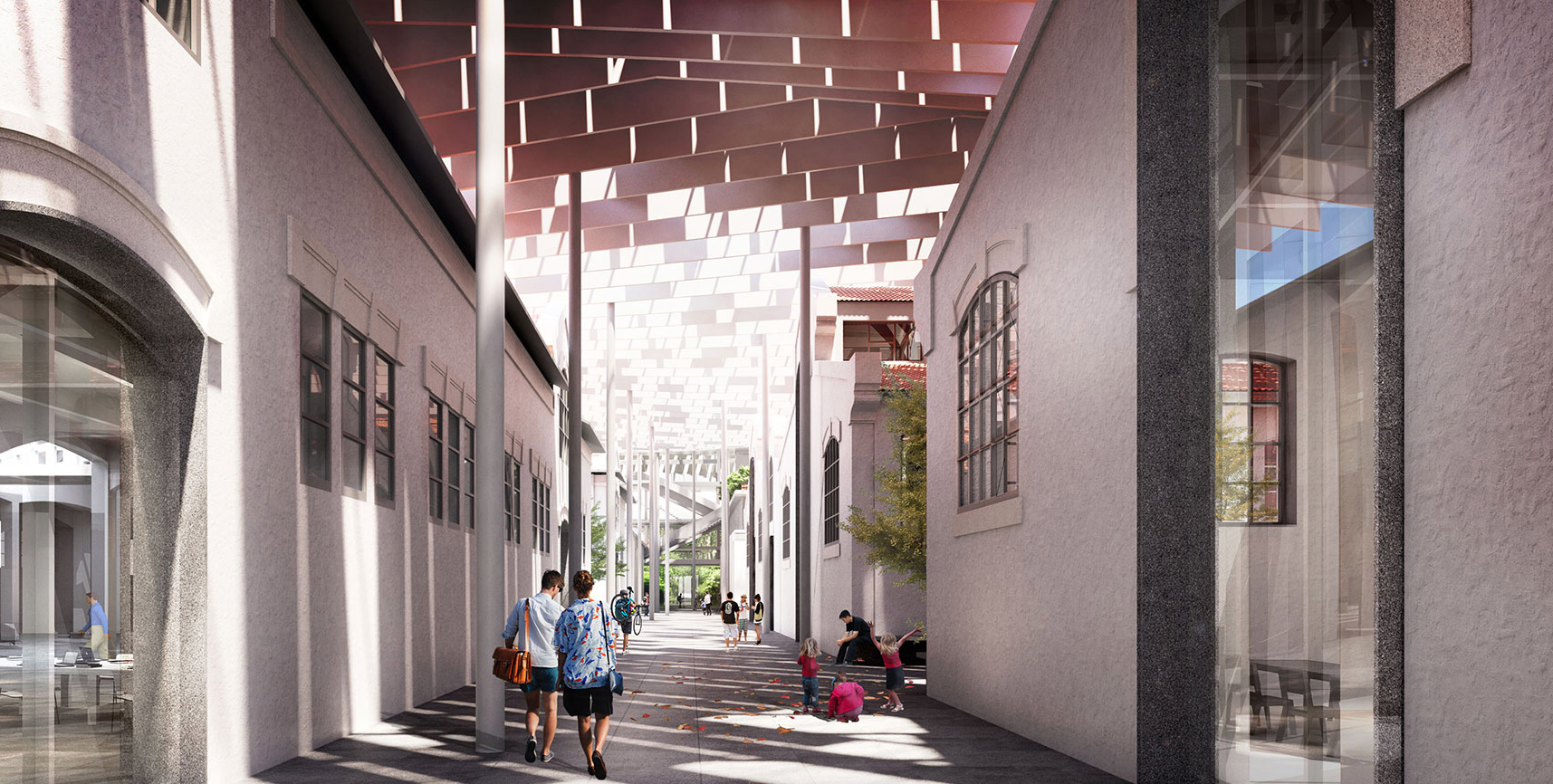
Pedestrian central passage that will cross trough the new complex.
The new Matadouro space will be destined to be used, first of all, by businesses, but there will also be artistic and leisure spaces, museums - for now, assuredly the Industry Museum - auditoriums and social cohesion projects promoted by the municipality. After all, 23.000m2 are a lot space.
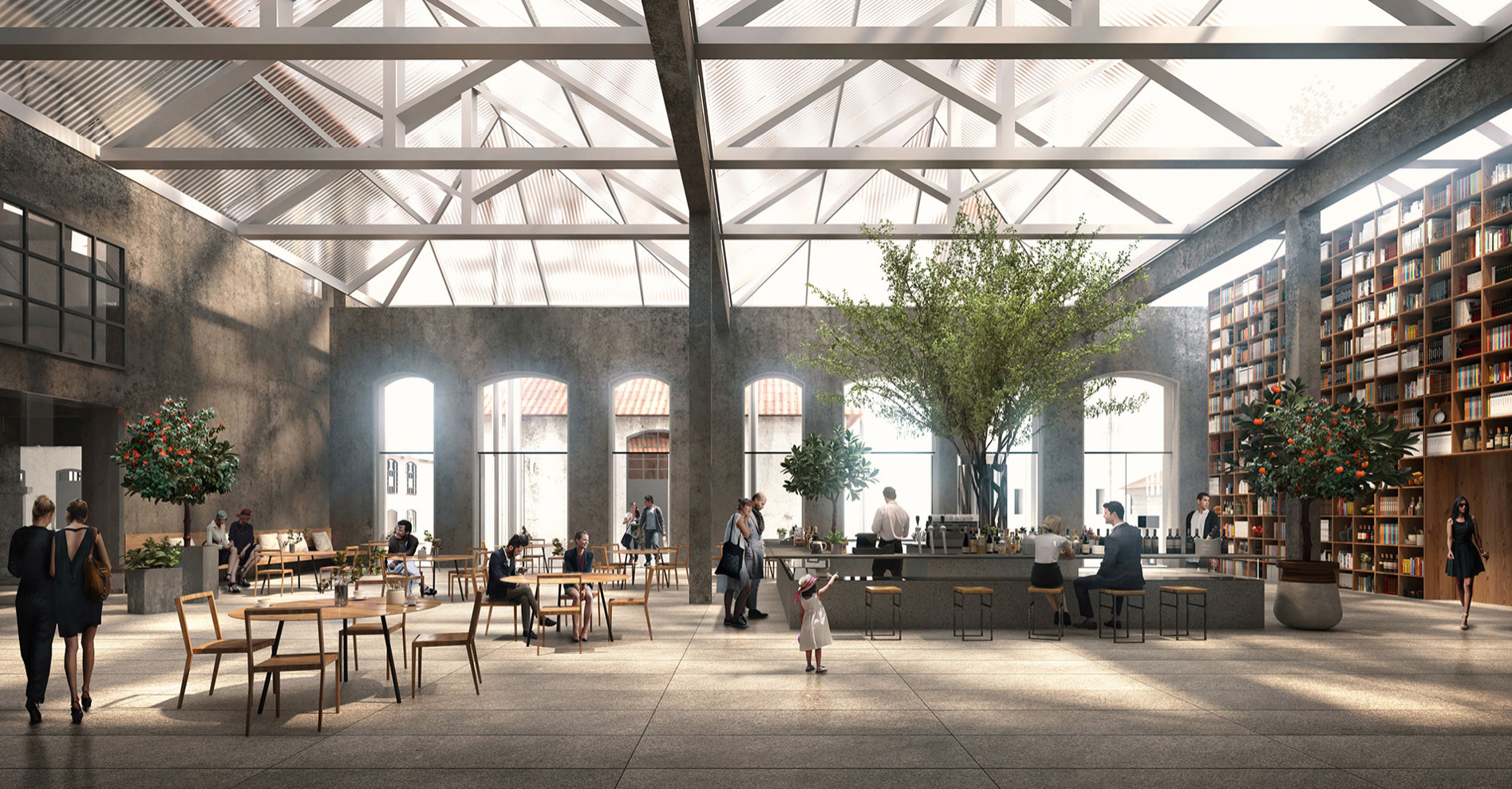
The future Restaurant and the Gastronomic Laboratory.
This new space was born out by the will of GO Porto, and was approved by 12 of the 13 councillors on the County Executive.
Mota Engil will be the designated construction company, which will preserve some old building to which it will add new spaces, united by a common roof. Common in special sense, by far common in appearance: a roof like this one there’s nowhere.
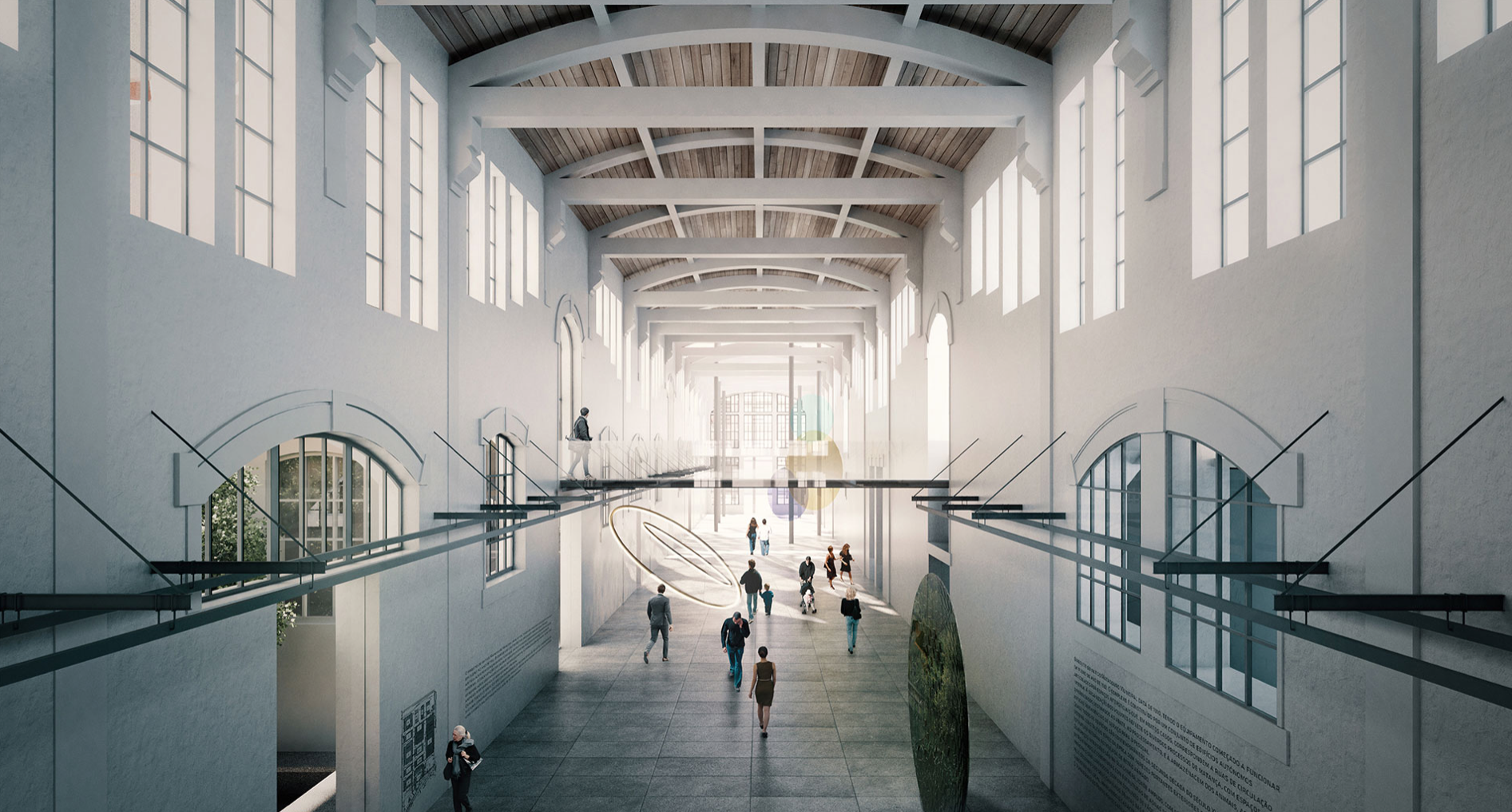
The Central Wing, where both new and preserved buildings will coexist.
This type of intervention is, indeed, a total revolution, not only in the form but, above all, of public space functionality. The Slaughterhouse will articulate with the new urban accessibility, such as the construction of the Campanhã Intermodal Terminal and the new bridge over the river, which will connect the eastern zone of Oporto to Gaia, on the other bank.
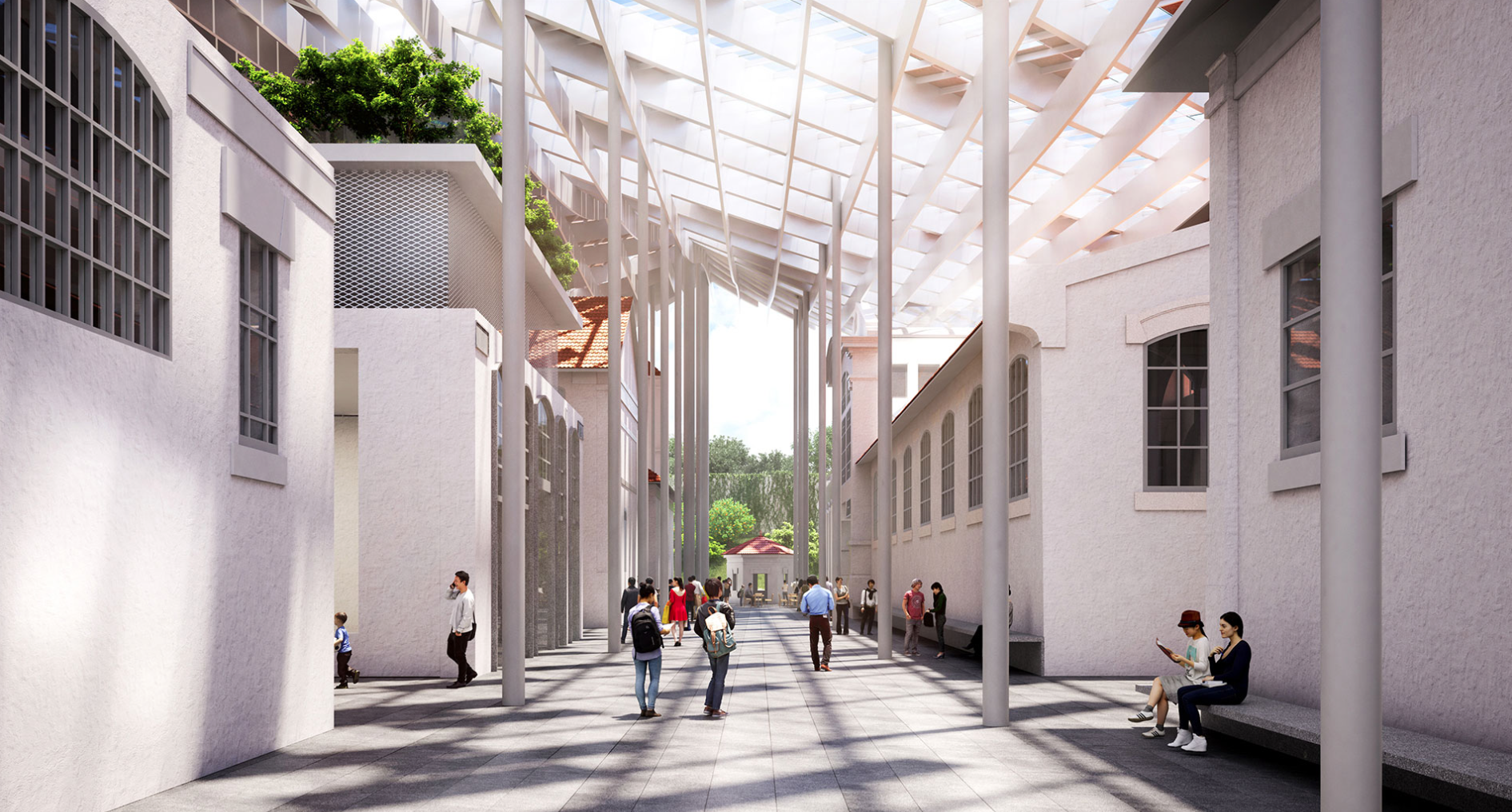
Sheltered avenue combining the new and old preserved construction.
The project includes an ancestral, as innovative, big cities feature, a covered street that runs through it, making citizens naturally interact with the equipment, even without realizing it.
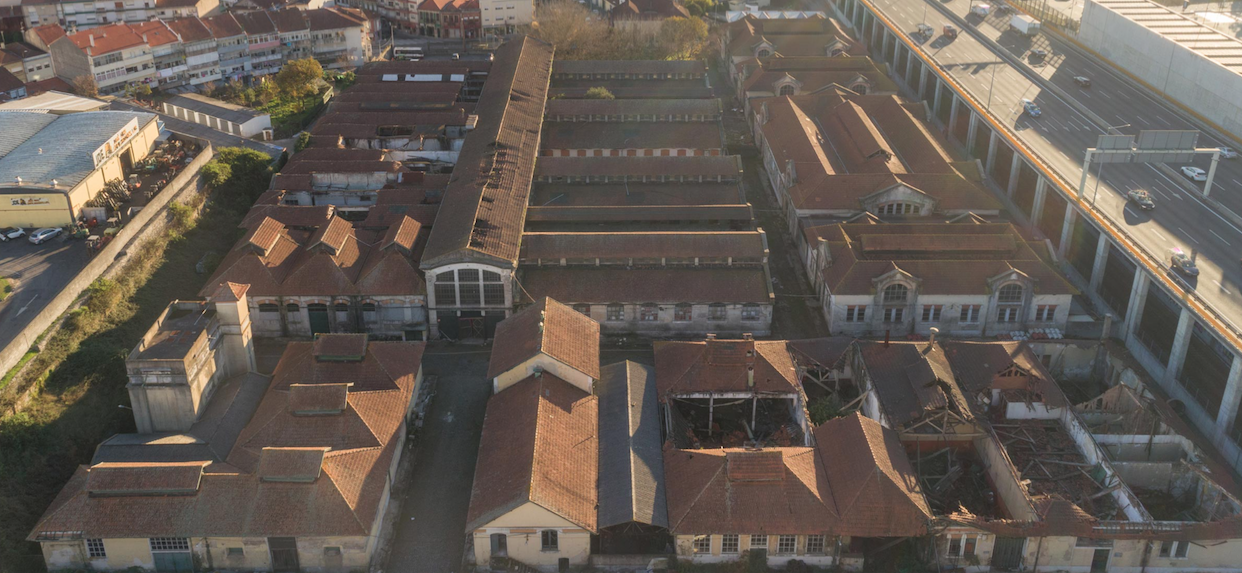
The old Slaughterhouse, at Campanhã, abandoned as seen today.
The concessionaire will be responsible for the equipment during a contractual period of 30 years, after which it will pass to the municipal guardianship. But even during this transitional period the County will have its own space, from where it will manage some cultural action and associated social cohesion.
To know more information please access here.
Images taken from the OODA website, the national and local architects of the project.
Articles liés

- Populaires Récents









