Palácio Nacional da Ajuda: Finally Done After More Than 250 Years
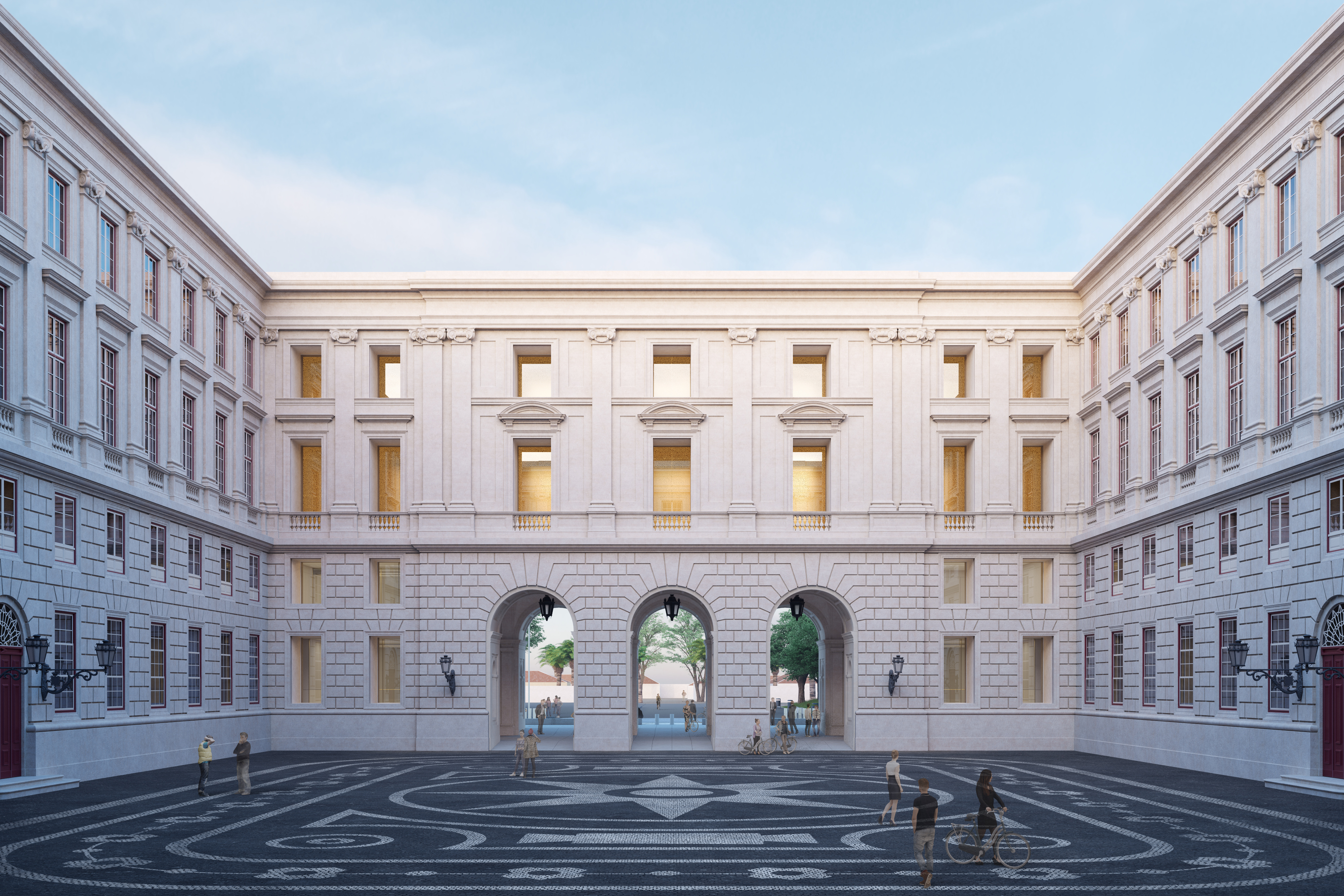
It was initially built in wood, because also kings are afraid of earthquakes. This more solid version has never been finalized. Until now.
After the gigantic earthquake of 1755, King José I had the new royal residence built on top of Ajuda hill, not only because the sumptuous Paço da Ribeira had been ruined, but also to safeguard himself and his own from an eventual new gigantic wave like the one that had destroyed downtown Lisbon, following the cataclysm.
Also to prevent a new earthquake, did build the new Palace in wood, safer during seismic shakes. The people, always ready to mock the crown that smote him, soon called itPaço de Madeira,The Wood Court, and the wittiest called it Real Barraca, the Royal Shed. The Shed did not last long: wood may be better resisting earthquakes, but it is lousy against fires, like the one that consumed it in 1794.
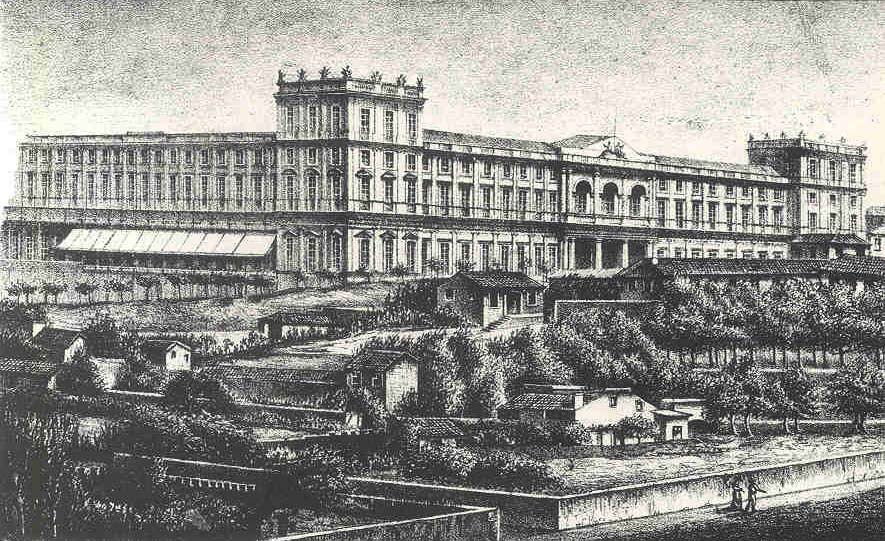
The Palácio Nacional da Ajuda, in a neo-classical way, built among farms ans yards, away from centre town, because a certain king was afraid of a new tsunami.
The new ‘proper’ palace, in masonry, began to be built still in Baroque style, severe on the outside and delirious inside, by Manuel Caetano de Sousa, architect of the crown public works. But the Baroque was a fading style, at time, and past only five years, two architects trained in Italy, Francisco Xavier Fabri and Jose da Costa e Silva, were tasked to adapt it to the new neoclassical taste that raged throughout Europe.
Palácio Nacional da Ajuda was never finished, it is easy to see it even today, when one enters the central courtyard and in front the inside facade looks like an operetta scenario, with windows and balconies that do not access anything.
Were the hasty escape of the court to Brazil, whether it was the permanent lack of money, the work ended there, in that meaningless wall facing the Calçada da Ajuda. Until now.
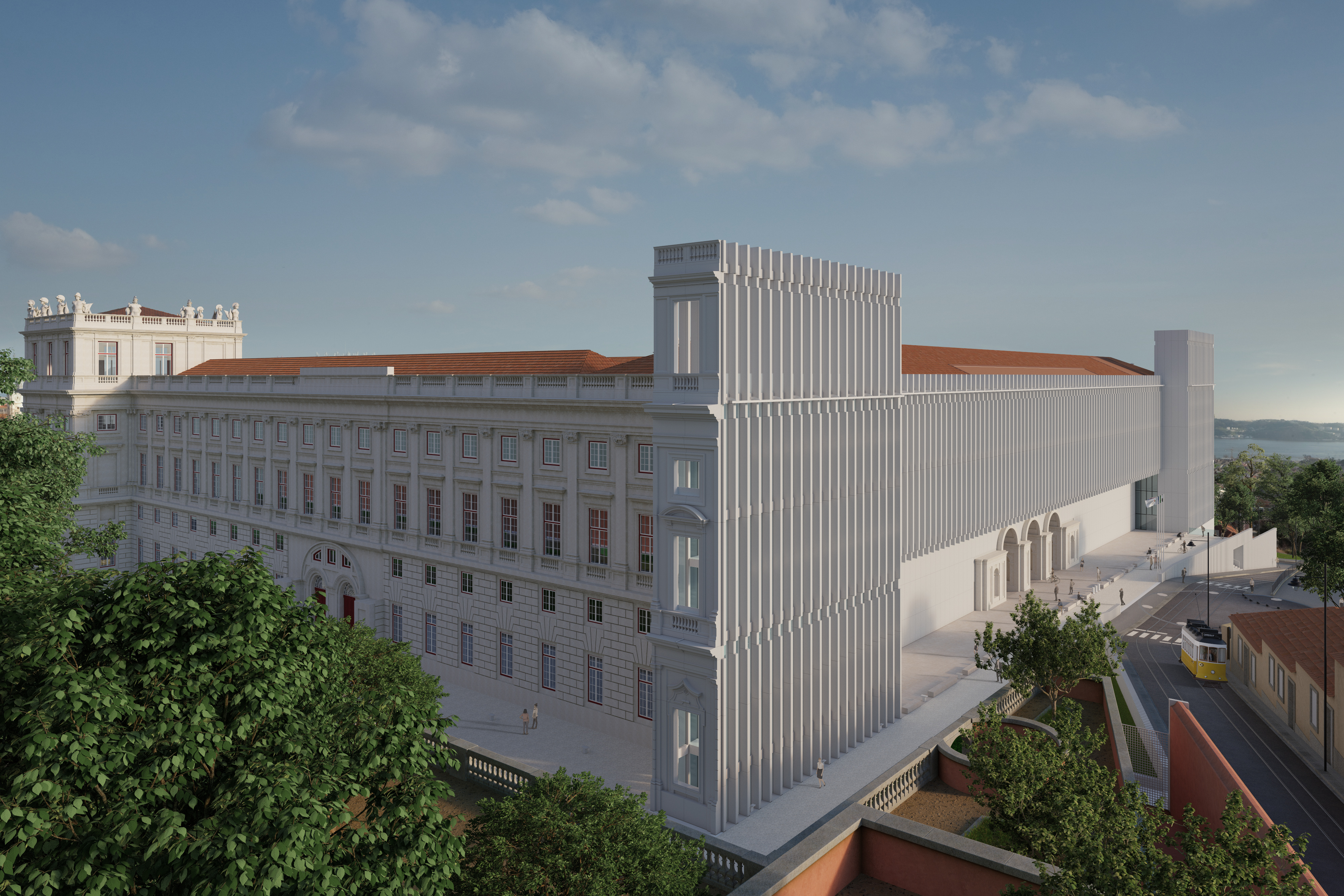
The new facade viewd from the north side, with the new turrets echoing the original ones, facing the parade.
It was not a whim, this work did not have to be, in fact, finished; Ajuda, for all the people of Lisbon, was like this and did not need anything else. But it was necessary to endow the Palace with a space that would receive the Royal Treasury and its respective Permanent Exhibition.
With this new work, the West Wing will be closed, with an implantation that will respect the limits of the current building. The new West façade, with contemporary design and expression, will seek to restore unity to the reading of the whole, but without pastiches or attempts at historical re-creation: a formal composition is used, with reference to pre-existing elevations, where vertical and horizontal lines are emphasized, accentuating the marking of the reading of the stages of the existing facades, which materialize in different planes of the new vertical blades of shading of the window planes.
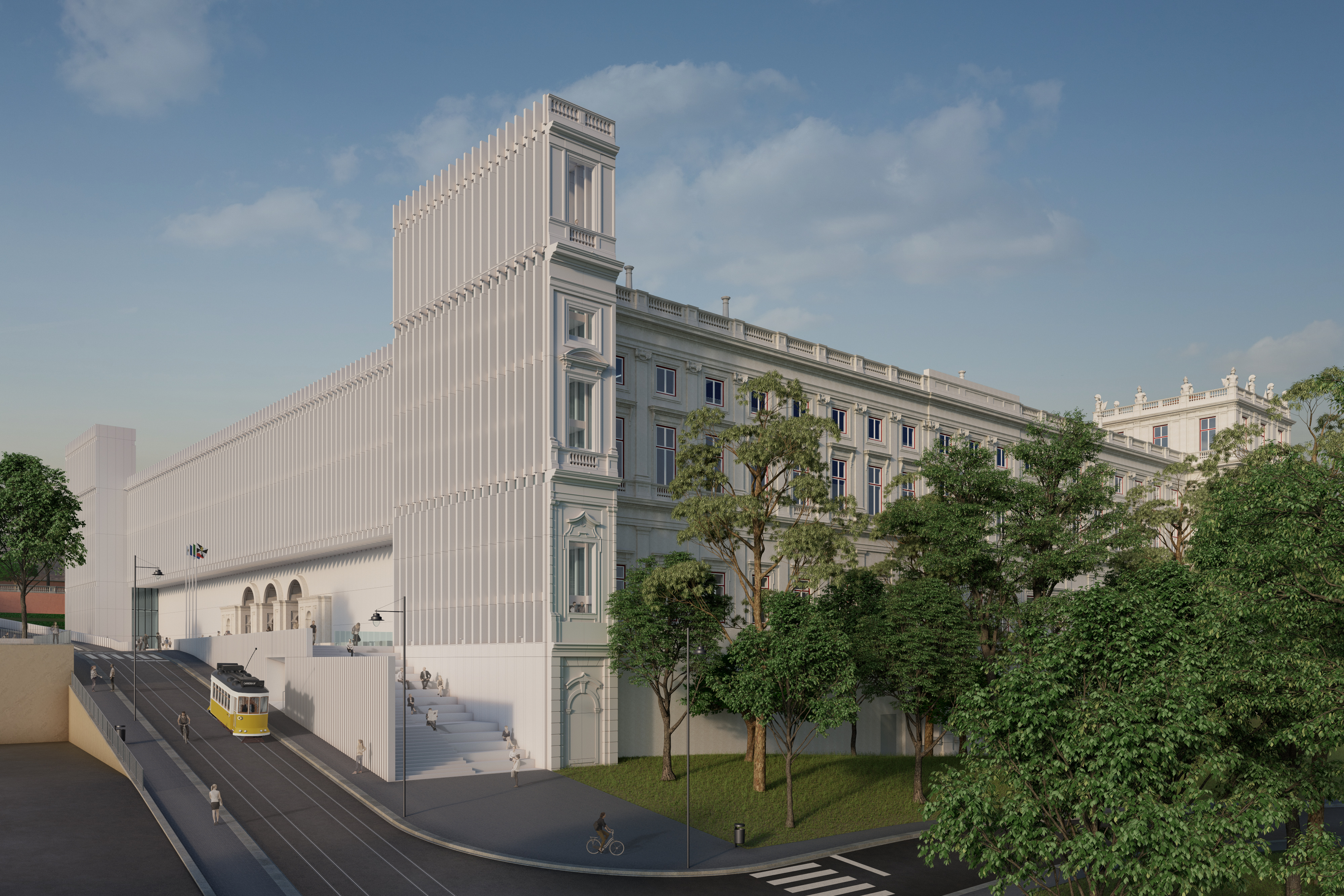
A render of Palácio Nacional da Ajuda, picturing its finalization, seen from the south side. In the opening picture, the inner courtyard after works, almost indisturbed.
Two higher side bodies, inspired by the north and south towers of the east façade, will also be built, essential for the balance of the whole.
In this new Palace Wing will be installed the permanent exhibition of the valuable Royal Treasure, which includes the Crown Jewels and the Goldsmith Treasure. The estimated time frame for completing the project is the first half of 2020.
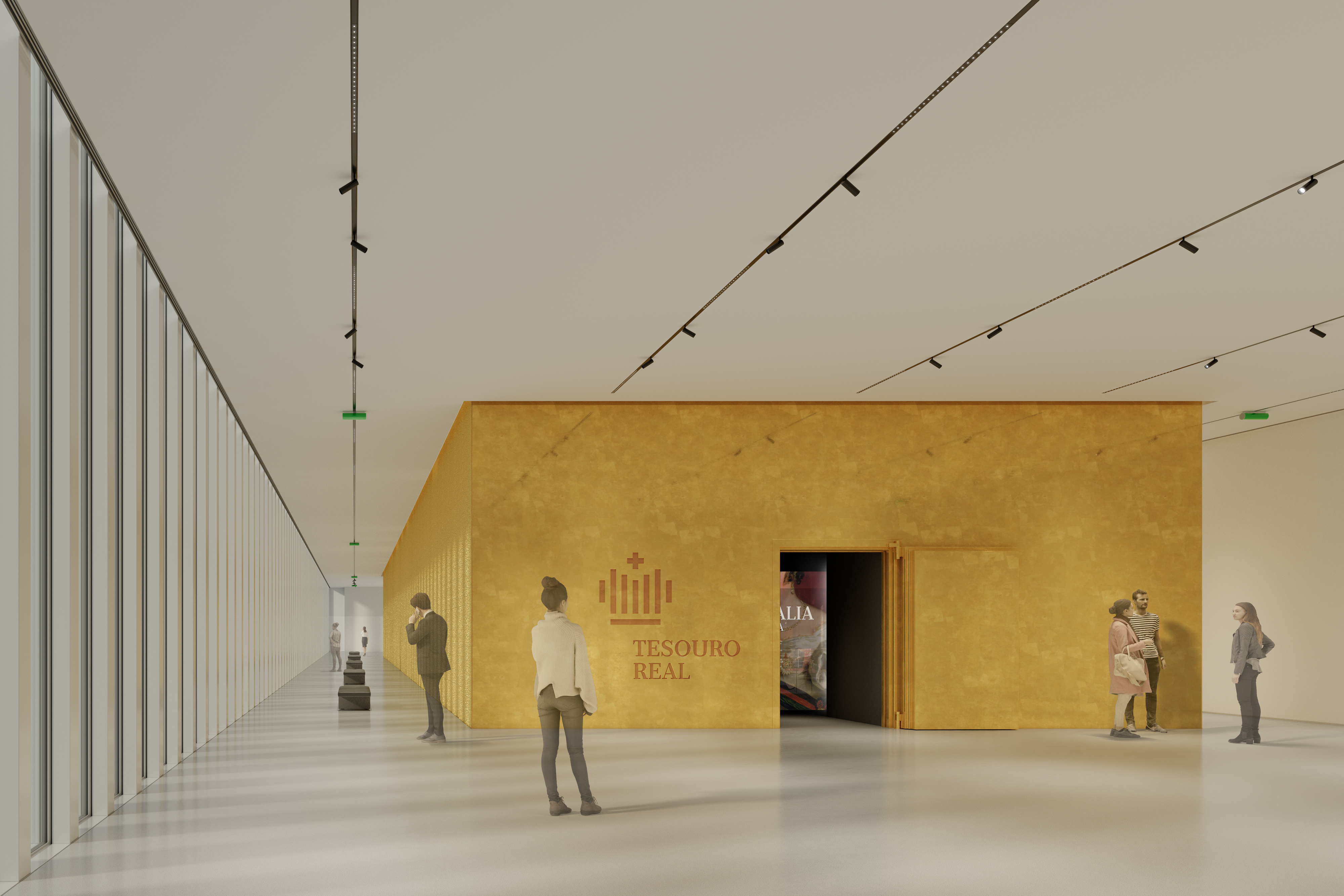
The Atrium of the new building, with the safe that will keep the Crown Jewels.
More info on the Palácio Nacional da Ajuda here.
Images courtesy of the institution.
Articles liés
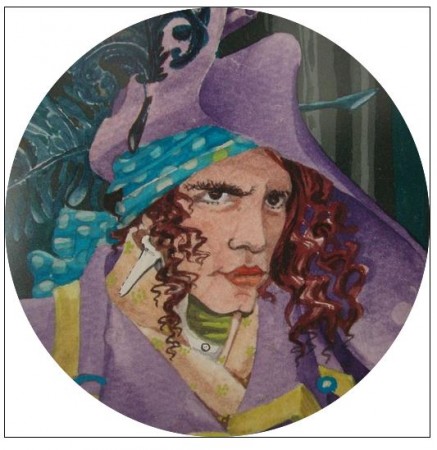
- Populaires Récents









